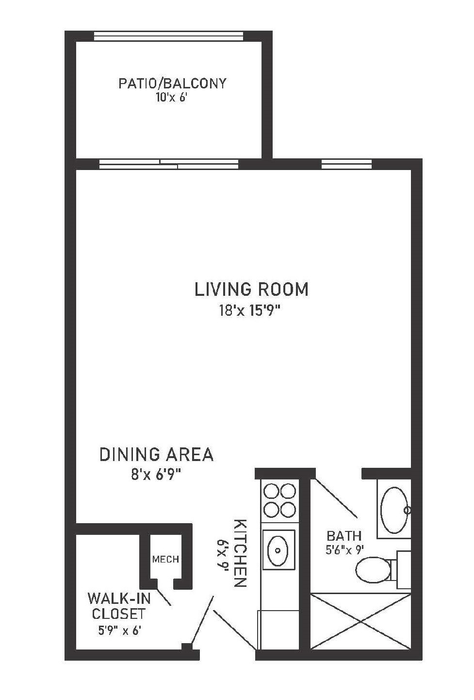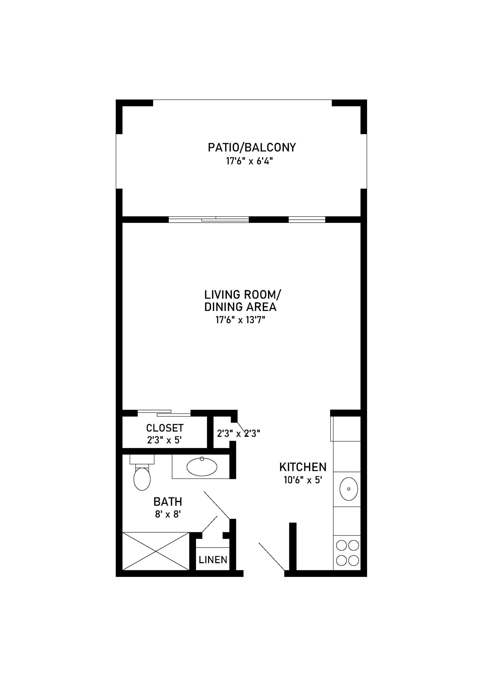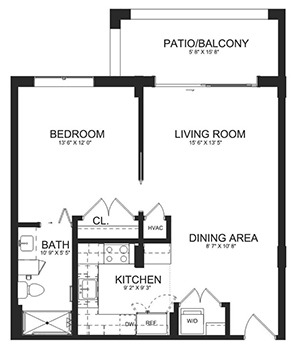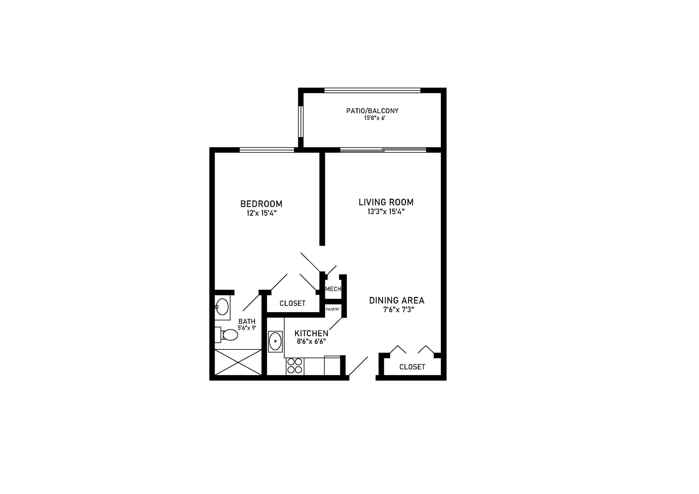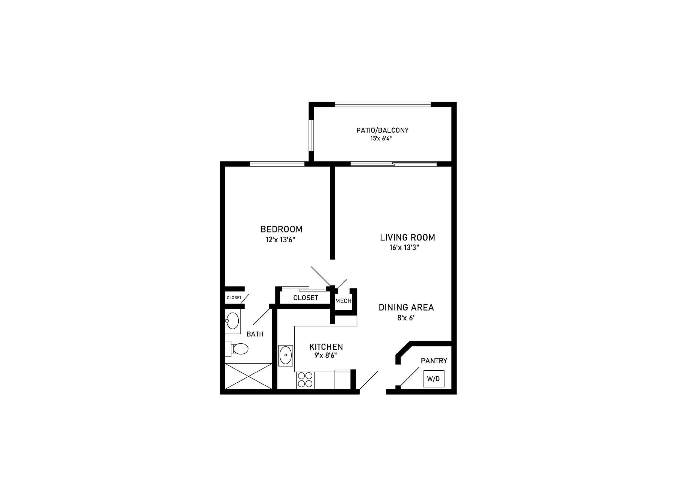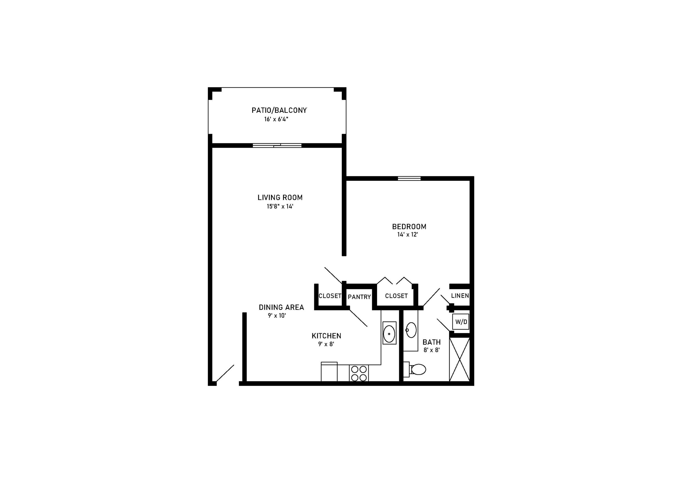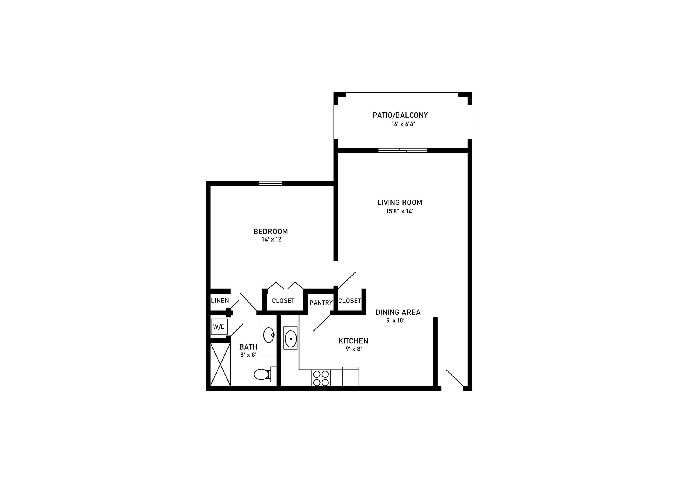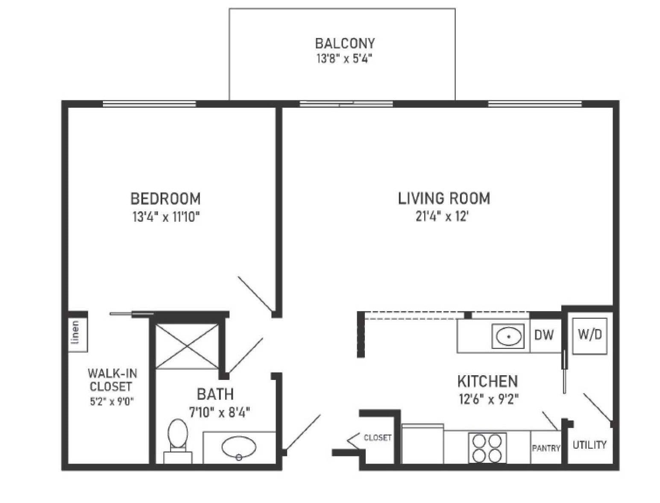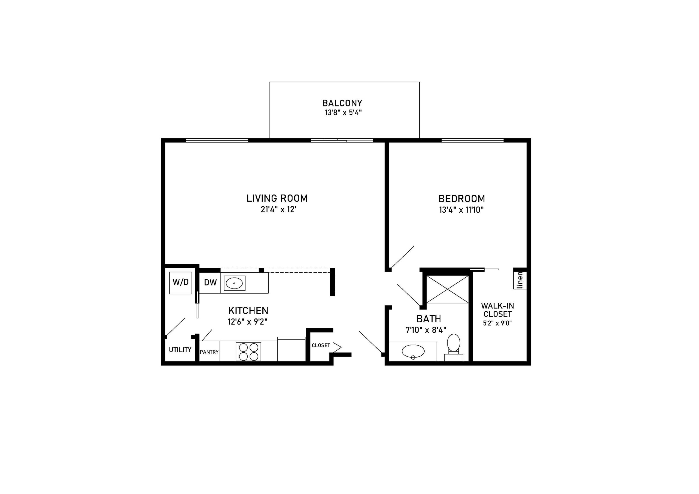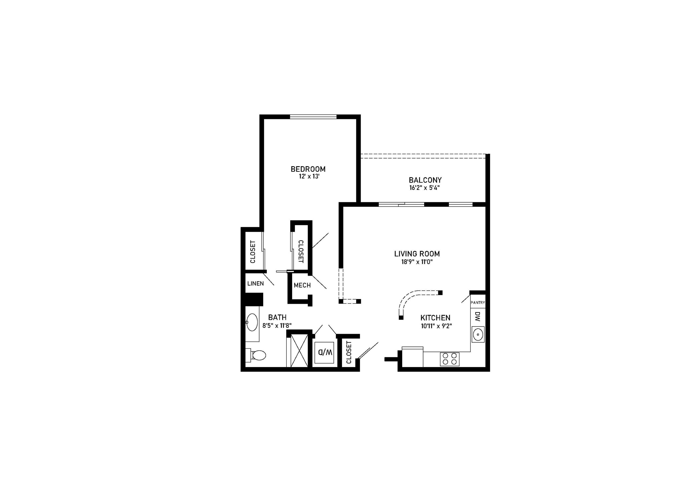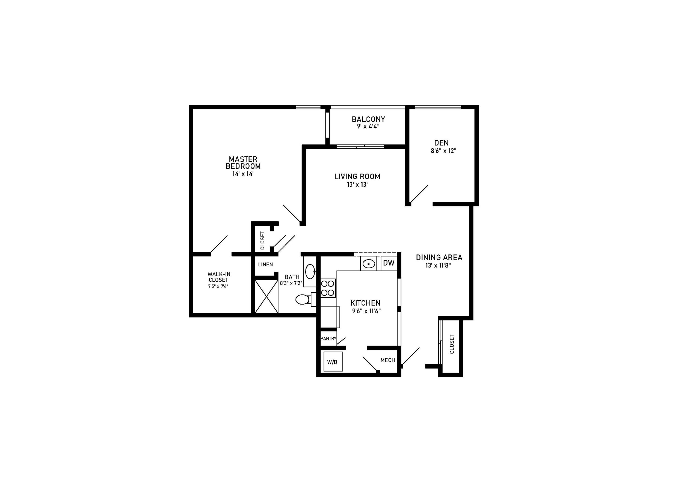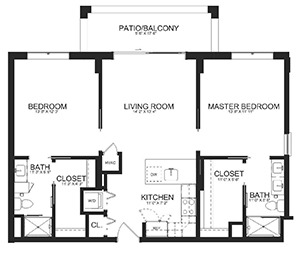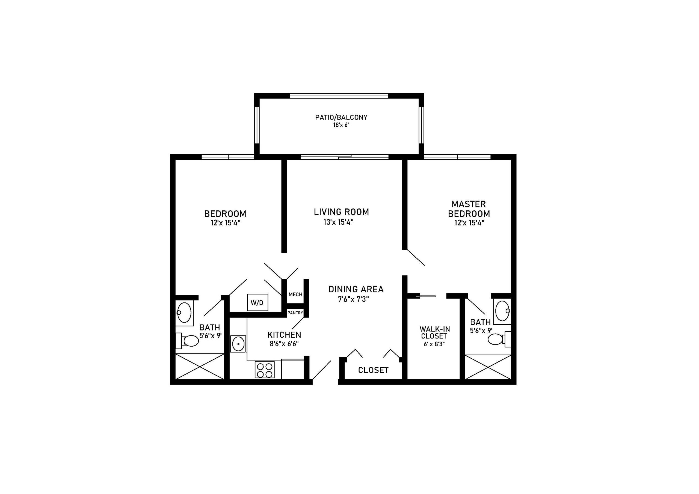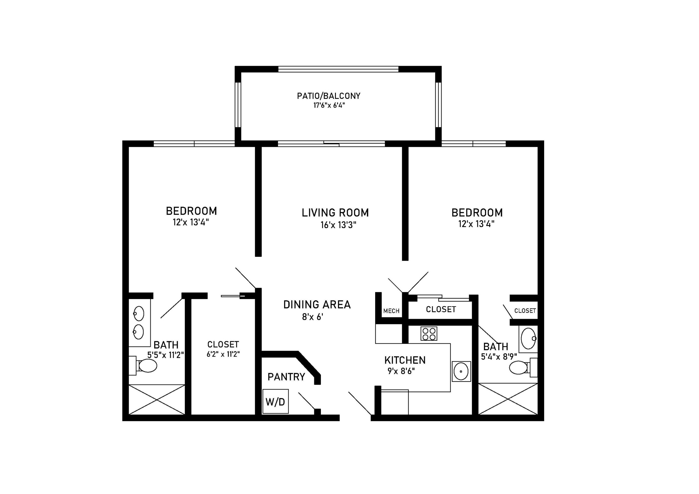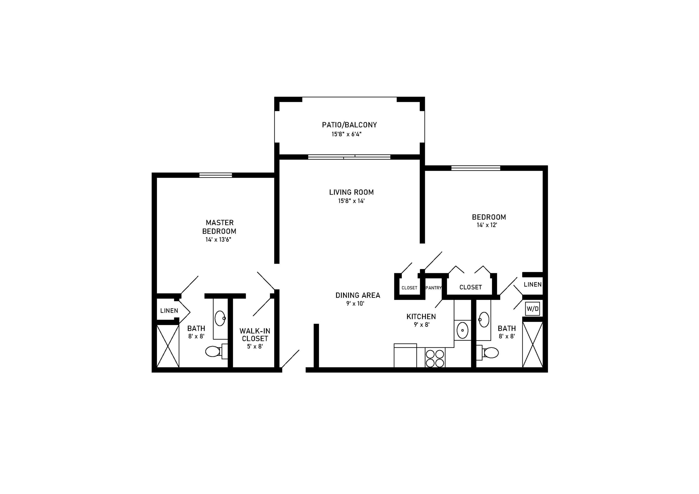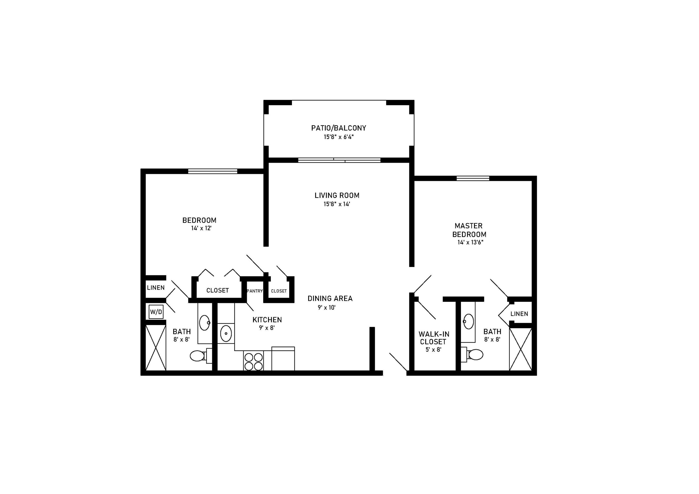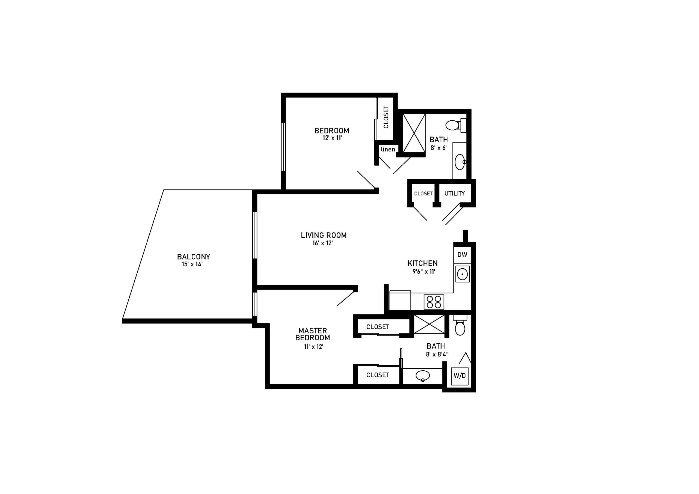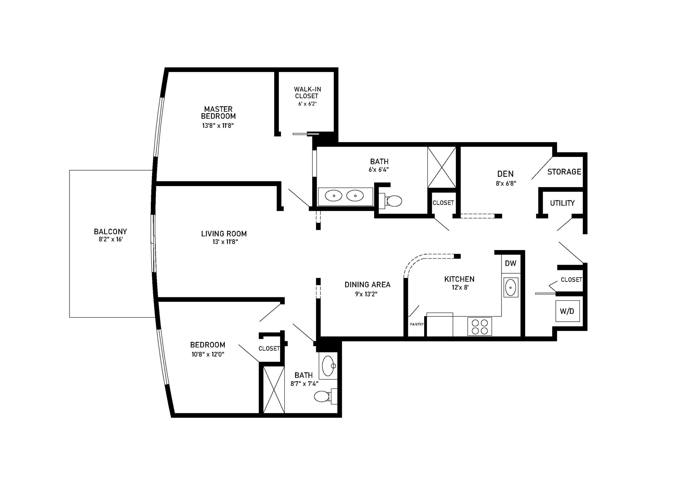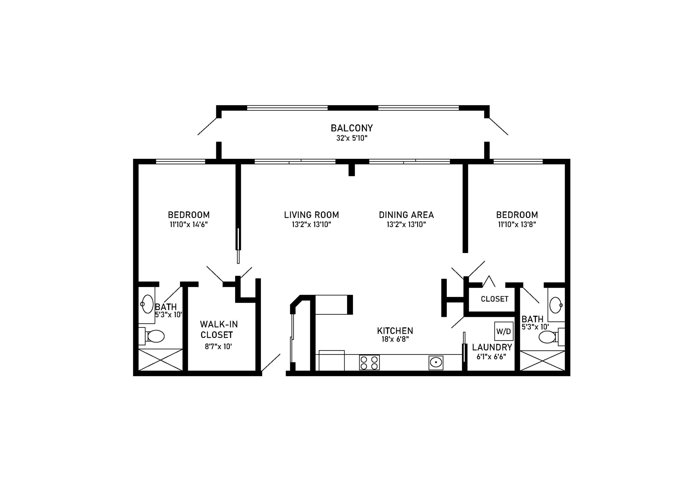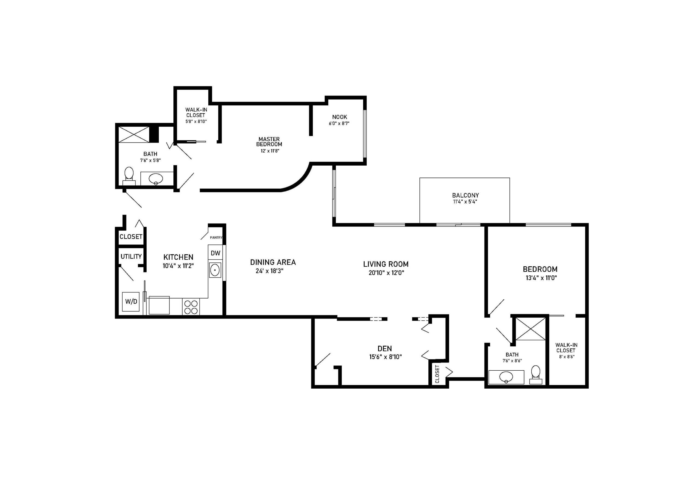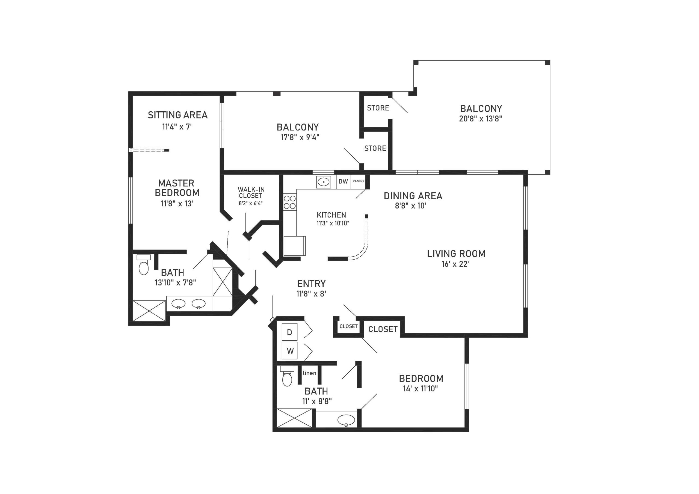Love where you live.
See our array of Apartment Homes, including deluxe and custom options.
At Covenant Living of Florida, we offer an abundant array of attractive studio, one- and two-bedroom, deluxe, and custom apartment homes with full kitchens and suite-style master bedrooms.
All our gracious residences, with views of luxuriantly landscaped acres and sparkling fountains, are designed with stunning attention to detail and quality craftsmanship.
Most residences include a patio or balcony that extends your living space to our spectacular campus. You’ll discover all the comforts of home in our apartments, with bright, full kitchens and master bedrooms with private baths and spacious closets.
Many residences feature stainless steel appliances, new countertops, and more. Add your personal touch—decorate and furnish your residence to reflect your personality and preferences.
To learn more about our services, please click here to contact us online or call us at (877) 231-6285.



